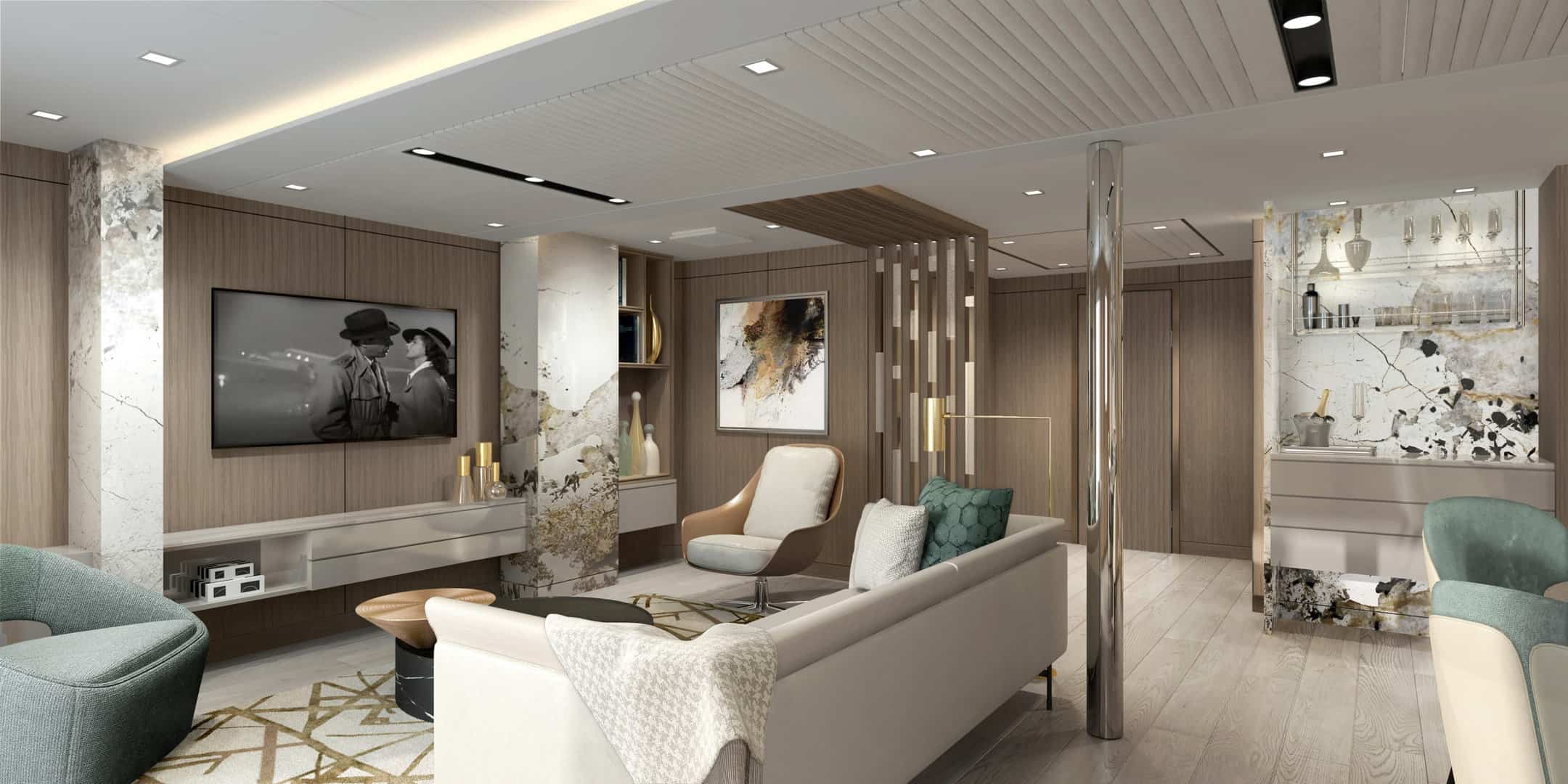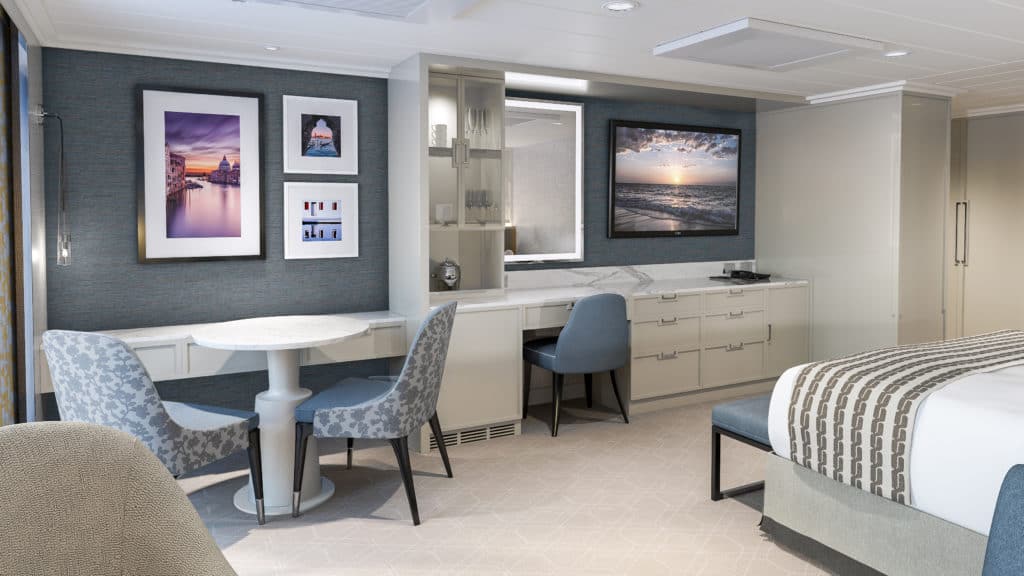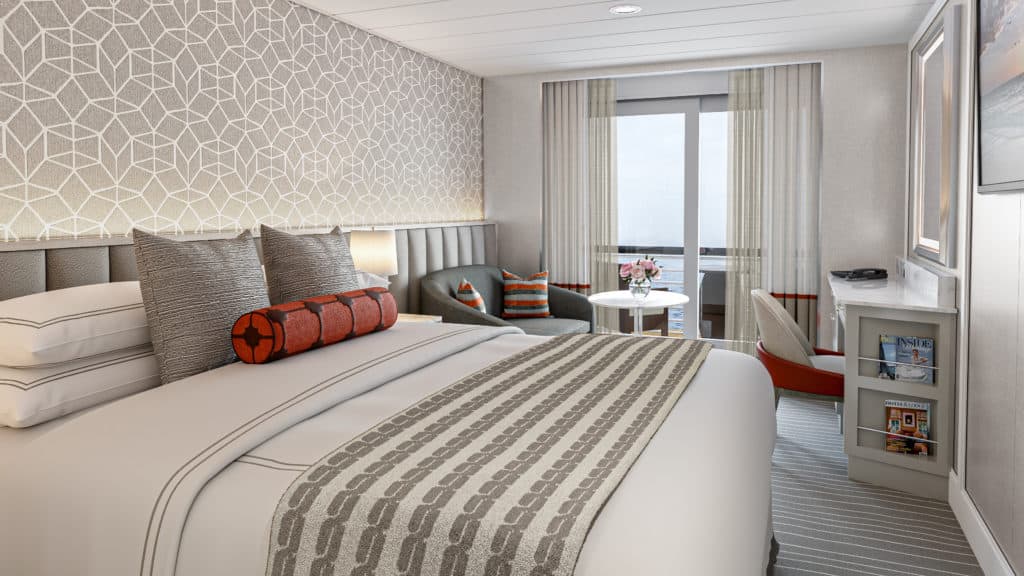
Her colleagues at Studio DADO refer to Michelle Colangelo as the “Queen of Stateroom Design.” Here, she explains some of the science and design context behind the magic.
Cruise ship staterooms have undergone a transformation over the last few years. What was once a conversation almost entirely about saving space is now much more nuanced and complex. Particularly in the luxury end of the cruise market, we have refined our ability to use light—natural and manmade—color, materials and layout to make spaces feel so much larger than they actually are. And these design strategies apply to luxury residential and other hospitality spaces as well.
“We see staterooms as an oasis—a type of sanctuary or escape where passengers can find a little bit of respite from the energy and excitement of the rest of the ship,” says Yohandel Ruiz, one of Studio DADO’s four founders. “The cabin experience is often the lasting memory for guests so we like to give these spaces the love they deserve.”
One of the most important aspects of stateroom design is a deep knowledge of ship design. Our team knows how a vessel is built. We know which materials will work best, which meet the stringent requirements for safety and durability, and which can be integrated into the design.
In past decades, the idea of “luxury” typically meant “over the top”—gold everywhere and multiple reflective surfaces to make the space look bigger. But these days, we work with our clients to define luxury in a completely new way. It’s about having space to spread out and relax. An airy feeling of calm and comfort. An intuitive layout where everything is exactly where it should be for ease of access and movement, but nothing is redundant or forced. Fixtures and furniture that have a natural elegance without shouting “luxury.”
Truly, it comes down to understanding and caring about every last millimeter in the space and how even the tiniest details can change how a space feels. Above all, though, it’s about the guest experience.

Penthouse Suite, Oceania Vista
Space planning goes hand-in-hand with interior design. Solving three-dimensional space puzzles is one of the best parts of my job. We know we have a certain number of square meters in every room, so we carefully plan how to incorporate all the different components within the confines of cruise design (fireproof materials, bulkheads and window access, just to name a few).
For me, I see in my mind the spatial relationships between all the components in a suite. How the height of a table or the space around a dining chair or the flow of a bathroom can completely change how people interact with a room. On Oceania’s Vista, launching later this year, travelers enjoy longer itineraries, sometimes cruising for weeks at a time. So, we designed in a lot of storage with a residential feel and made every suite feel like an elevated version of home.
In Vista’s suites, we literally looked at every single millimeter from every single angle. We walked the layout in countless ways, sat at every table and created the perfect combination of details. The reference vessel was helpful, but we looked at it with a fresh lens. We rearranged furniture and the vanity—we didn’t increase the footprint, but made it feel bigger by redistributing the space.
Again, this is a much more understated approach to luxury. Our Studio DADO team designed all of the suites aboard Vista—the Veranda Suites, the Concierge Suites, the Penthouse Suites, the Oceania Suites and the top-tier Vista Suites. Certainly, the stateroom sizes differ between these suite types. But the overarching theme is one of comfort, airiness and a home away from home. We used fabrics, wall coverings, art, furniture and architectural details to elevate the spaces. Natural wood floors, unique marbles, custom millwork and plenty of storage make the staterooms feel right at home in the most upscale residential buildings in the world’s top cities.
The bathroom experience was paramount on this ship. They have oversized showers, soaking tubs, lots of storage, beautiful lighting, rich finishes, renowned Italian fixtures, not to mention custom glass with an intricate privacy feature. They really are unlike any other cruise ship bathroom we’ve ever seen.

Veranda Stateroom, Oceania Vista
Each type of suite had a 6-month design process to get everything right. And we couldn’t just submit drawings and walk away. We tirelessly advocated for the right materials when something lighter or less expensive was proposed—we knew that the final space had to reflect the level of precision we put into the design.
And because we were the main architects for the entire vessel, we really created a comprehensive language for the ship. There is a common thread that brings all the spaces together. To their immense credit, the Oceania team supported us in striving for the best of everything.
Yohandel recently returned from a visit to the shipyard where Vista is coming together. He reports that the work is on schedule and looking great. We know that guests will be blown away by Vista when it sets sail in May.